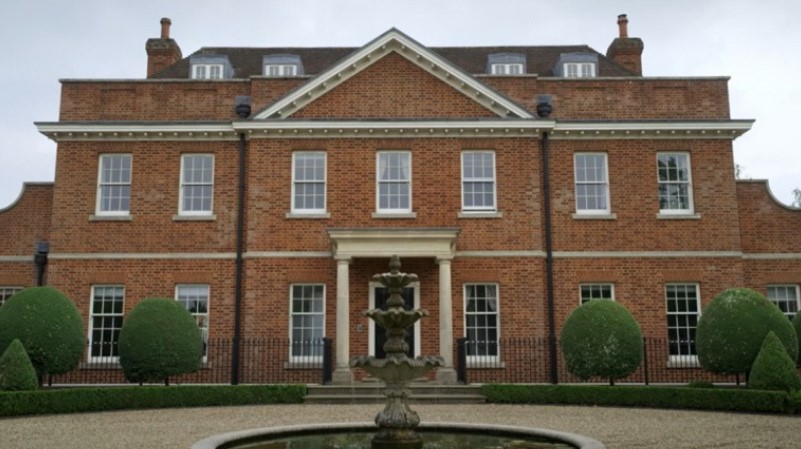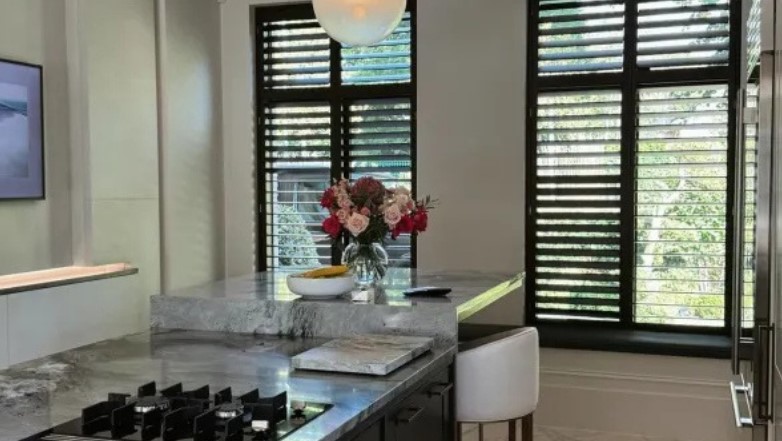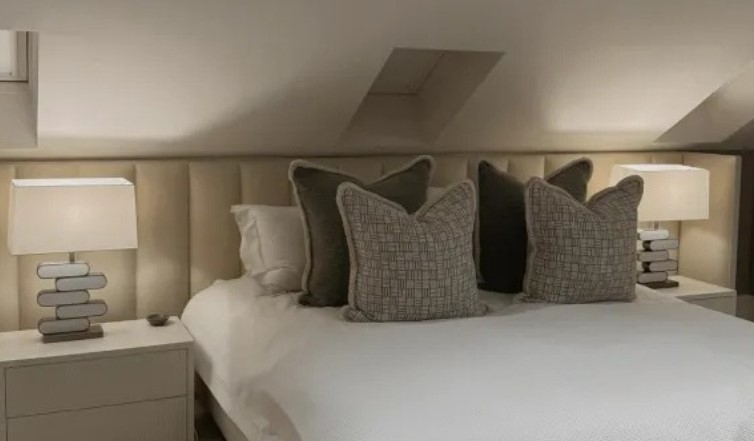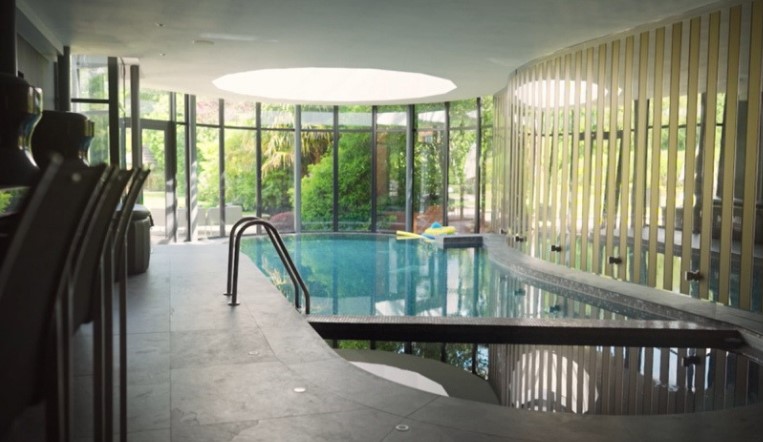Molly-Mae Hague and Tommy Fury have once again captured public attention after reuniting and stepping back into the spotlight as a couple.
Their life now centers not only around each other but also their young daughter, Bambi, who has become an integral part of their family story.
A new chapter begins in a £4.75 million Cheshire mansion, a property that reflects both ambition and comfort.
Their home represents a fresh start after a turbulent period and has quickly become a subject of fascination for fans who follow every detail of their journey.
The Journey to Their Dream Home
Back in 2022, Molly-Mae and Tommy took their first steps toward creating a home that reflected both their lifestyle and ambitions.
The property they purchased became the foundation for what is now a family sanctuary.
Renovation progress was documented with great enthusiasm through Molly-Mae’s Instagram account, Molly Maison, which quickly grew into a favorite destination for fans following every detail of the transformation.
By 2024, personal struggles created tension that resulted in a temporary split.
Despite the difficulties, both individuals continued to shape their personal goals, which later aligned again when reconciliation came in 2025.
Once reunited, they redirected their energy into not only completing renovations but also refining home decor and interior styling. Spaces within the house began to symbolize resilience, stability, and a renewed commitment to family life.
Key points in their home journey include:
- Purchase of the Cheshire property in 2022.
- Public renovation updates on Molly Maison.
- Relationship challenges and separation during 2024.
- Reunion in 2025 followed by a complete design revamp.
- Transition from heavy renovations to styling and lifestyle-focused design.
Exterior and Grounds
A sweeping 1.25-acre garden surrounds the residence, meticulously designed to balance elegance with practicality.
Outdoor features ensure the space is not only beautiful but also functional for both family living and entertaining.
Key features outside include:
- A tennis court for recreation and fitness.
- A separate coach house that extends the property’s versatility.
- Expansive patio accessible through French doors.
- Child-friendly areas tailored to Bambi’s playtime.
Every corner of the grounds has been shaped to combine sophistication with warmth.
Entertaining guests feels effortless, while family members enjoy privacy and freedom.
The outdoor environment mirrors the couple’s focus on creating a space that blends refinement with day-to-day comfort.
Kitchen and Dining Area
Style and practicality come together in a space that balances modern features with timeless elegance.
Industrial-inspired French doors open into the heart of the room, drawing attention to a marble island designed for both preparation and family gatherings.
Mixed marble details add depth, while the dramatic contrast of black and white floor tiles gives the room a refined edge.
Carefully chosen kitchen splashbacks not only protect the walls but also contribute to the overall design, tying textures and finishes together seamlessly.
Practical and stylish elements include:
- An expansive marble island that doubles as a dining hub.
- Contrasting black and white tiled flooring.
- Contemporary shelving accented with thoughtful decor.
- Kitchen splashbacks that merge protection with visual impact.
- Seating was created for comfort while maintaining sophistication.
Dining in this area feels elevated, with every detail working toward refinement while ensuring the space remains functional for daily living.
Grand Entrance and Hallway
Guests are welcomed with an impressive display that sets the tone for the entire mansion.
A textured stone wall immediately captures attention, introducing a sense of character. Molly-Mae’s handpicked artwork adds intimacy to the entryway, showcasing her personal taste.
A striking glass chandelier illuminates the space, casting a glow that feels both dramatic and inviting.
Highlights in the hallway include:
- Statement stone wall with bold character.
- Artwork curated by Molly-Mae to personalize the entry.
- Glass chandelier creating an elegant light display.
Every detail in this area conveys sophistication while ensuring visitors feel embraced by warmth and style.
Living Spaces
Comfort and experimentation define the living areas.
The main lounge is undergoing a redesign, signaling that the couple’s work on their home continues to evolve.
Another lounge introduces a bold green accent wall that breaks away from the softer tones seen elsewhere.
Whites, creams, and beiges dominate the overall palette, offering neutrality while plush rugs and layered fabrics bring texture and coziness.
Elements shaping the living areas include:
- Ongoing redesign of the primary living room.
- Green accent wall in one lounge.
- Neutral palette of creams, whites, and beiges.
- Plush rugs and soft textures for relaxation.
Private Spaces
Bedrooms within the mansion provide both luxury and intimacy. Six rooms in total ensure space for family and guests.
A neutral-toned guest suite offers understated elegance for visitors.
The master bedroom showcases contemporary design with a floating TV wall and fireplace that encourage relaxation.
Walk-in wardrobes elevate organization into a daily experience, while Bambi’s nursery reflects thoughtfulness and personal touches crafted for her.
Private highlights include:
- Six bedrooms designed for versatility.
- Guest suite decorated with neutral tones.
- Master bedroom with fireplace and floating TV wall.
- Walk-in wardrobes for practical luxury.
- Bambi’s nursery with custom, child-focused decor.
Each private space has been created to feel special while maintaining functionality for family life.
Home Office and Study Area
A modern workspace designed for productivity reflects Molly-Mae’s minimalist yet practical taste.
Large windows allow natural light to pour in, creating a bright and energizing environment.
Storage solutions focus on clean lines, helping the space remain clutter-free and stylish.
The office has become popular online, admired by fans for its balance of beauty and practicality.
Features of the office include:
- Sunlit windows providing natural brightness.
- Minimalist decor and clean design.
- Stylish storage solutions combining function and aesthetics.
- Popularity on social media due to design inspiration.
The office demonstrates how design can enhance work-life balance while maintaining elegance.
Fitness and Wellness Features
Health and well-being form an important part of life inside the mansion.
A private gym equipped with modern machines supports Tommy’s athletic training and Molly-Mae’s workouts.
The master ensuite introduces double rain showers, delivering spa-like indulgence at home.
An indoor swimming pool and wellness retreat area expand the property’s luxury, encouraging relaxation and rejuvenation.
Fitness and wellness highlights include:
- Fully equipped private gym.
- Double rain showers in the master ensuite.
- Indoor swimming pool for recreation and wellness.
- Dedicated retreat area promoting relaxation.
Conservatory and Retreat Areas
A conservatory with a wood-burning stove creates an intimate corner for family connection.
The design blends comfort with elegance, making it ideal for both relaxation and quiet reflection.
Additional corners throughout the house serve as tranquil hideaways, perfect for unwinding after busy days.
Features in retreat areas include:
- Conservatory with a traditional wood-burning stove.
- Comfortable seating for family gatherings.
- Quiet spaces designed for reflection and stillness.
- A design style that combines practicality with indulgence.
These areas encourage balance by merging leisure with luxury, offering the family both togetherness and moments of solitude.
Final Thoughts
The Cheshire mansion reflects not only the couple’s growth as individuals but also their renewed commitment as partners and parents.
Fans have embraced every reveal with enthusiasm, often drawing inspiration for their own interior choices.
Molly-Mae and Tommy’s journey within this home demonstrates how style can mirror personal milestones.
A recent post from Molly-Mae summed it up best: “Our home is our story, and every corner tells a part of it.”
Read More: Many celebrities implement new interior trends to make their home unique and special!
Related Posts:
- 10 Celebrities Who Survived Major Heart Attacks and…
- Tour Celebrity Homes With Outrageous Backyard Additions
- Alice Evans Claims Ex Ioan Gruffudd's Lavish…
- How Much Do Celebrities Really Pay for Their Dental Work?
- Top 10 Celebrities Known for Their Online Gambling Habits
- Celebrities You Wouldn’t Recognize in Their Teen…




















